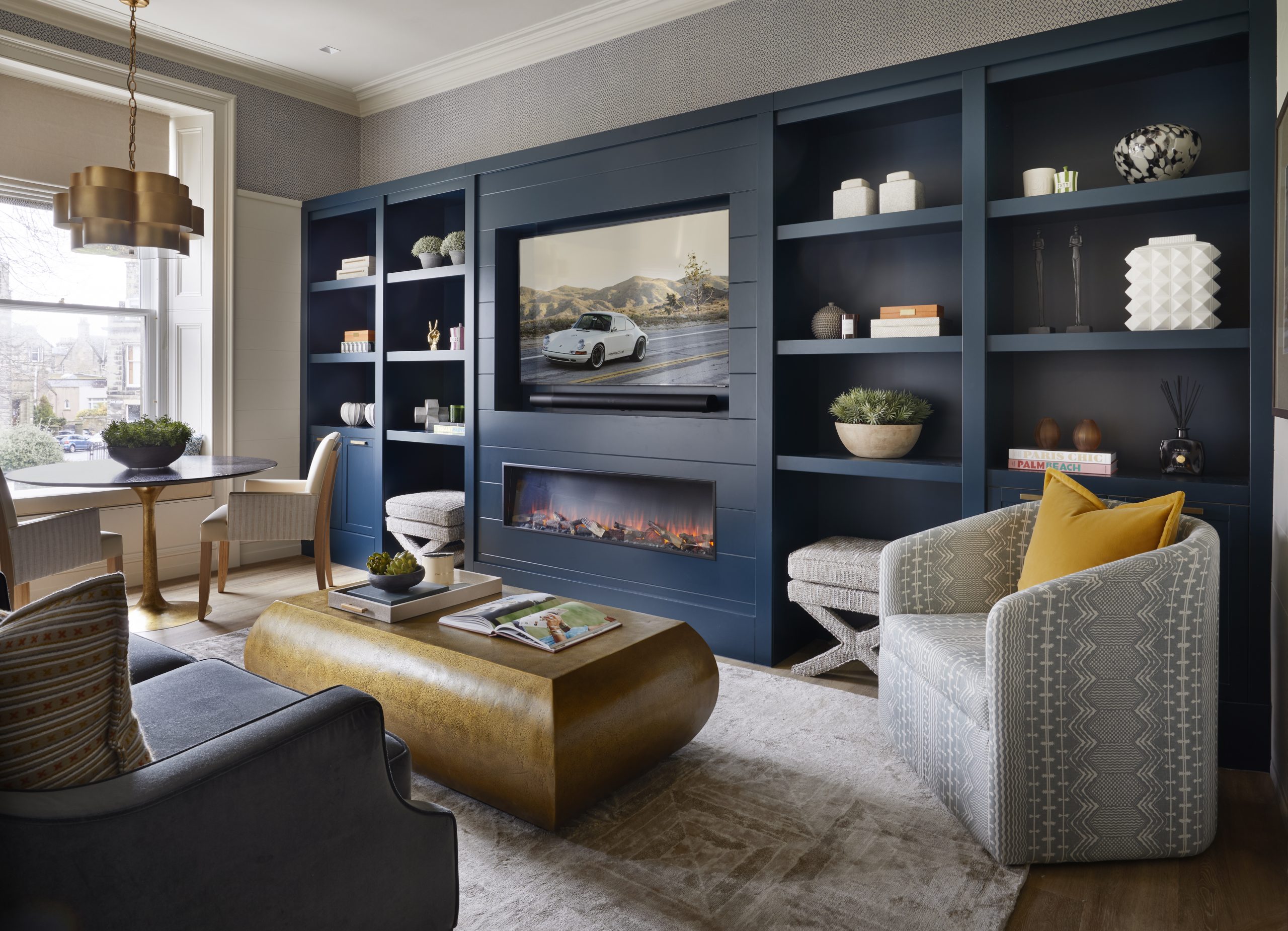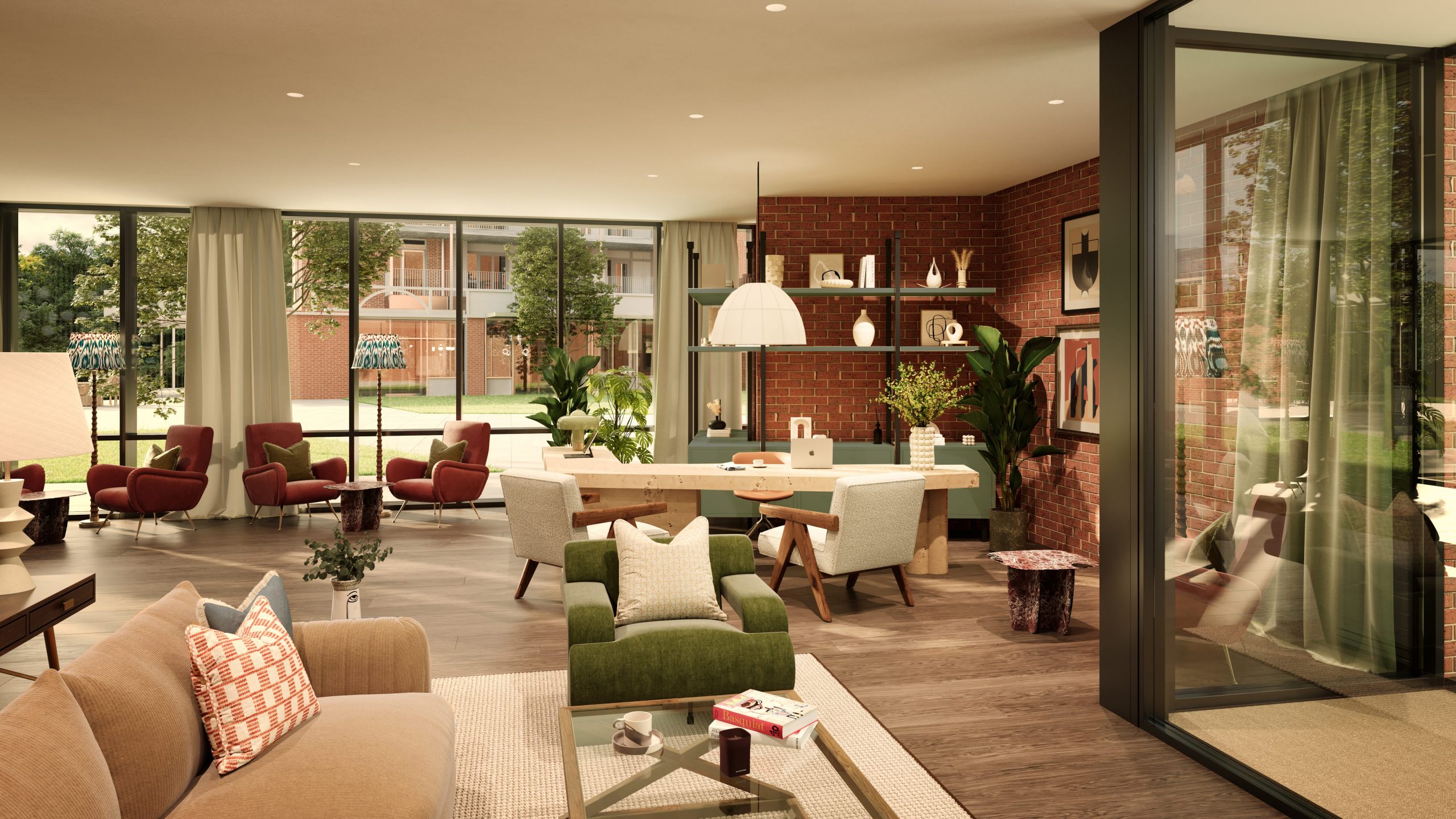We have recently completed the fit out of the health and wellbeing spa at the Audley Stanbridge Earls luxury retirement village in Romsey, Hampshire. The brand new, purpose built 7,500 sq ft building has been sympathetically designed to fit seamlessly into its surroundings, and complements Stanbridge Manor, the Grade II* listed Tudor manor house sitting at the heart of the development.
The health and wellbeing suite includes a pool with sauna and steam room, gym, salon and treatment rooms. The spa reception is serene and sophisticated to create a warm and welcoming entrance. A circular, glass topped table is accessorised with quirky, solid brass, decorative cherries and positioned underneath a bespoke pendant light fitting to create an eye-catching focal point as you enter the building. Many of the accessories and artworks carry links to the site locality and proximity to the nearby coastline. Framed shells and nautical prints adorn the walls while coral ornaments take centre stage on console tables. Nostalgic, sport inspired photography features in both the gym and corridors to create interest and talking points for the owners and club members. The pool area features soft lighting and the use of natural branch installations give a subtle nod to the woodland surrounding the Stanbridge Earls development, boosting feelings of positivity and wellbeing.
“It’s been very exciting putting the finishing touches to the health club after completing the works at Stanbridge Manor at the end of 2019,” commented Jen Bernard, MD and founder of Bernard Interiors. “It’s going to be wonderful when the health club can finally open its doors to the Audley property owners and visitors as it exudes the same level of sophistication and glamour as the main house and is truly reflective of the Audley brand!”
Discover more photos of the Stanbridge Earls development in our portfolio.





